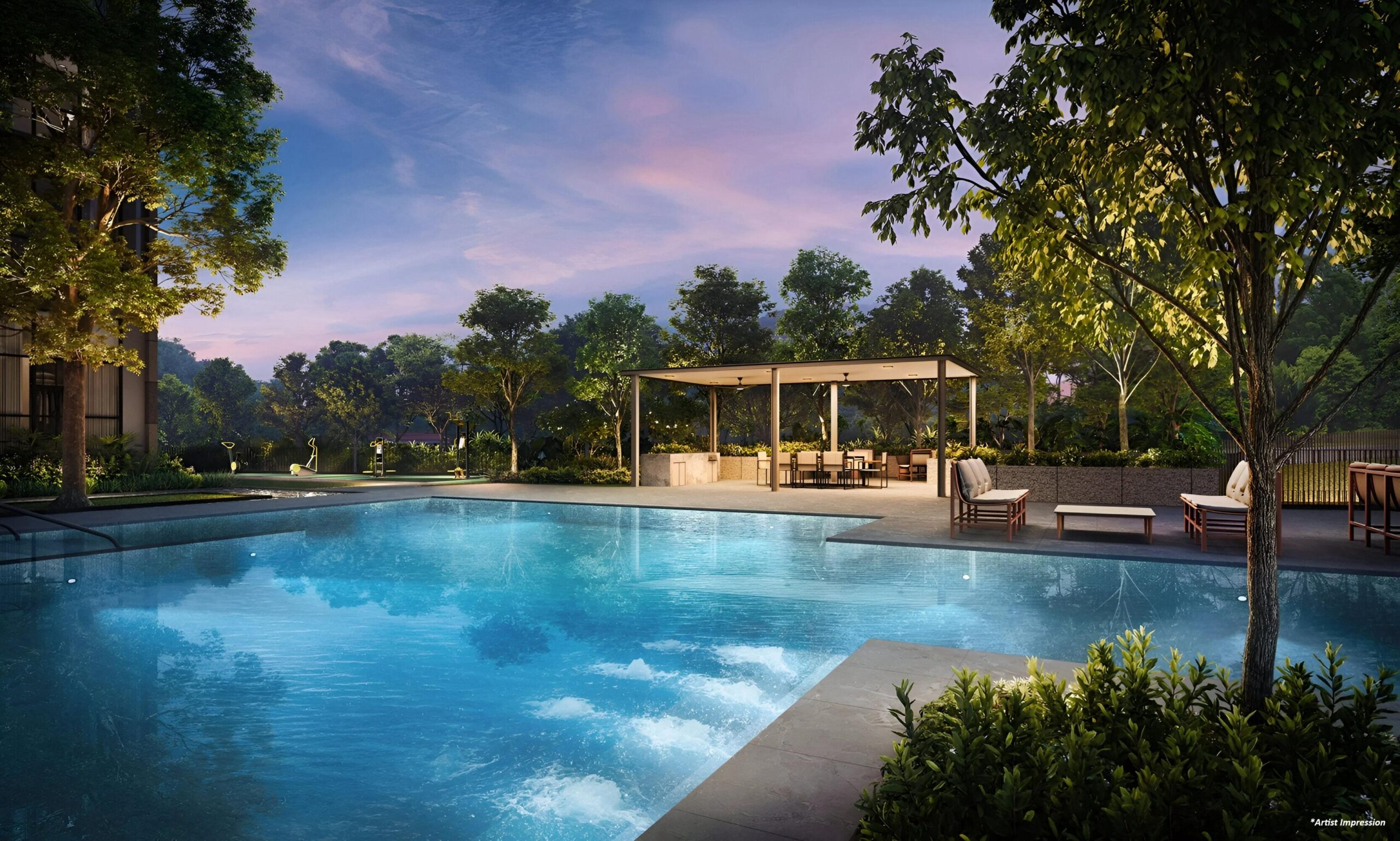
THE SEN
The Sen Singapore – New Launch at Beauty World MRT
The Sen by SL Capital Pte Ltd, an exciting new condominium launch located in the vibrant Upper Bukit Timah / Beauty World area in District 21, Singapore. Nestled in a prime location just minutes from Beauty World MRT, this modern development offers a blend of urban convenience and serene nature living.
Boasting approximately 347 exclusive units, The Sen offers a variety of layouts from 1-bedroom to spacious 4-bedroom apartments, ideal for young professionals, families, and investors. Residents will enjoy top-notch facilities including a swimming pool, gym, sky garden, clubhouse, and more.
Within 1km of Bukit Timah Primary School and near esteemed schools such as Methodist Girls’ School, making it ideal for families. Close to shopping centers like Beauty World Centre, Bukit Timah Plaza, and Bukit Timah Market, offering a plethora of retail and dining options.
The Sen developed by SL Capital Pte Ltd includes other iconic residential developments such as Sky Everton, One Meyer, Coastline Residences, 3 Cuscaden, Sturdy Residences, The Line, 38 iSuites and more

| Project Name | THE SEN |
| Address | 222 to 230 Jalan Jurong Kechil |
| District | 21 |
| Developer | SL Capital (8) Pte Ltd |
| Expected TOP Date | TBC |
| Total Units | 347 |
| Tenure | 99 Years |
| No. of Lots | 347 carpark (includes 10 EV lots) 4 Accessible Lots 1 Motorcycle Lot 60 Bicycle Lots |
| Unit Type | Size |
| 1 Bedroom | 452 sqft |
| 2 Bedroom | 678 to 732 sqft |
| 2 Bedroom + Study | 764 to 775 sqft |
| 3 Bedroom | 872 to 1,109 sqft |
| 3 Bedroom + Study | 1,259 sqft |
| 4 Bedroom + Study | 1,453 sqft |
THE SEN LOCATION MAP
THE SEN FLOOR PLAN

THE SEN BALANCE UNIT CHART
UPDATED ON : 01/03/2026

CONTACT US
THE SEN SHOW FLAT APPOINTMENT
Book an appointment by clicking the above number to call us.
Alternatively, you can register & submit your booking below.
For latest update on discounts, price, brochure & other enquiries, do submit your details and we will be in touch with you.
THE SEN DEVELOPER

DISCLAIMER
While reasonable care has been taken in preparing this website, neither the developer nor its appointed agents guarantee the accuracy of the information provided. To the fullest extent permitted by law, the information, statements, and representations on this website should not be considered factual representations, offers, or warranties (explicit or implied) by the developer or its agents. They are not intended to form any part of a contract for the sale of housing units. Please note that visual elements such as images and drawings are artists’ impressions and not factual depictions. The brand, color, and model of all materials, fittings, equipment, finishes, installations, and appliances are subject to the developer’s architect’s selection, market availability, and the developer’s sole discretion. All information on this website is accurate at the time of publication but may change as required by relevant authorities or the developer. The floor areas mentioned are approximate and subject to final survey.
